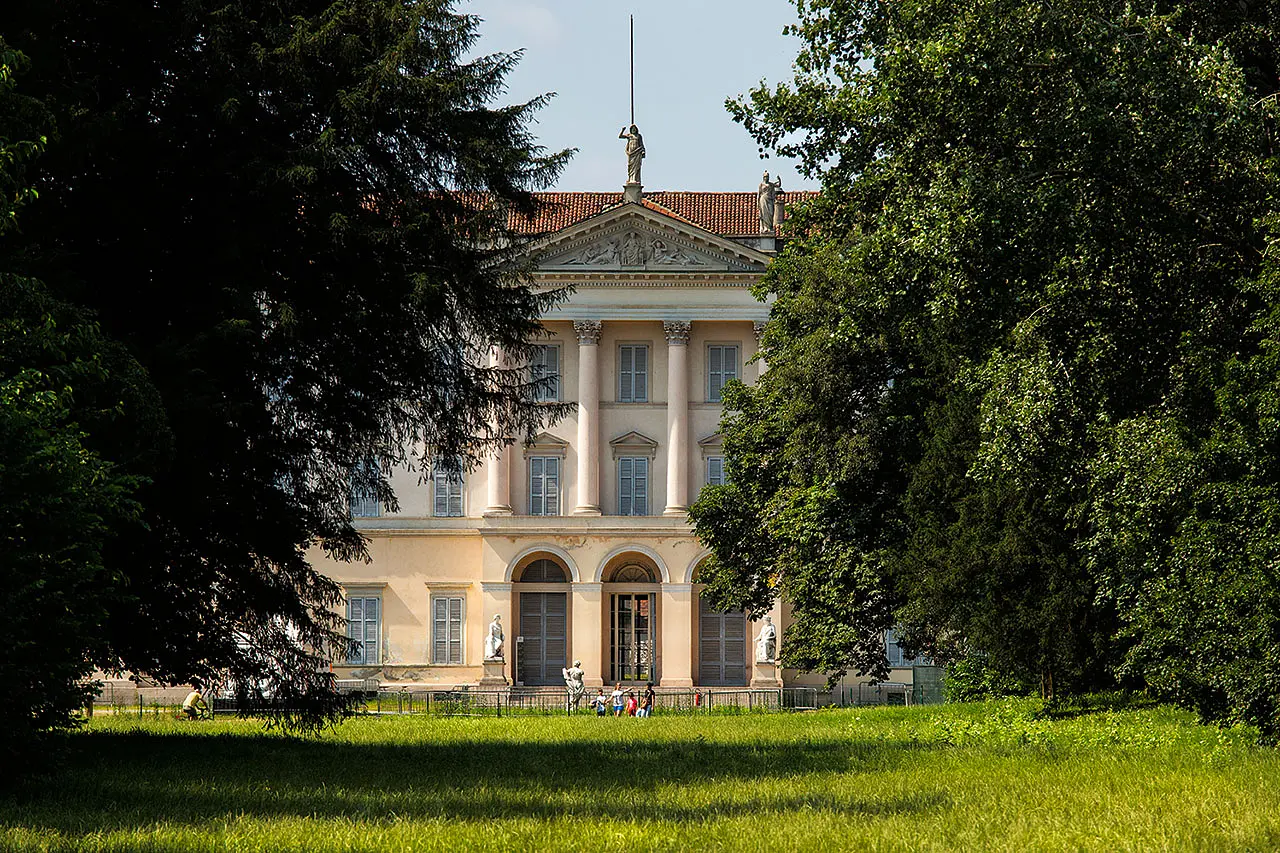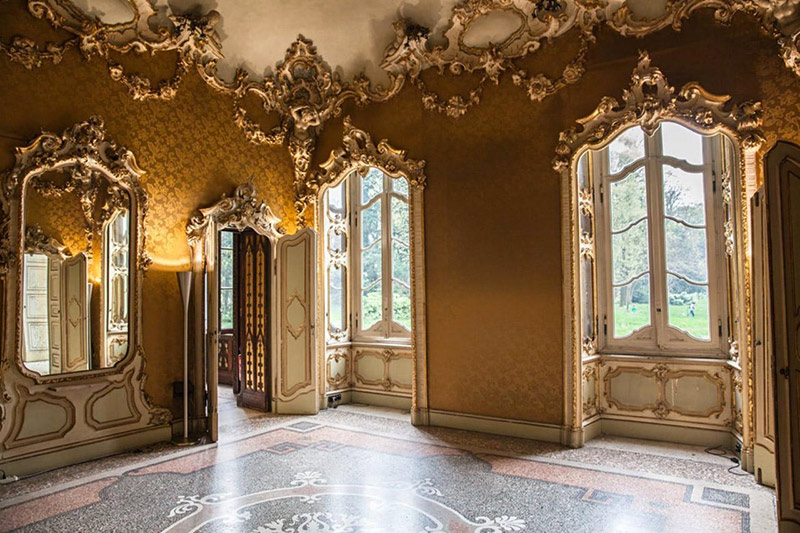SHARRYLAND


Villa Cusani Tittoni Traversi
Every door is a surprise, every room is a new world here, where everything happens


Where is

What it is and where it is
Viewed from the forecourt, it looks almost like a palace. A bronze, majestic gate, a court of honor and, to top it off, the villa. The central body is framed by the two projecting side wings, each surmounted by a tympanum and punctuated by pilasters with Corinthian capitals. If one enters and takes oneself to the other side of the villa, one is dazzled by the arches, columns, and tympanum of the inner façade, the one that looks out over the garden. Neoclassical in style, it ennobles and enlivens the structure of what was once a pleasure villa meant to be worthy of a king.
Why it is special
The interior is even more amazing. It really feels as if we have been catapulted into some European court, with corridors opening into choreographed escapes of rooms. What brings us back into the realm of a family residence, however, is the penchant for playfulness and juxtaposition of styles. Specifically, a neoclassical room, a neo-Baroque room, another neo-Gothic room, through a column room and a Moorish-inspired room are placed side by side. With their variety and beauty, they amaze and envelope the visitor who never knows what to expect upon stepping through a door.
Not to be missed
The expression of the wealth of its inhabitants has not been confined within the walls of the villa. The park, too, is an ode to beauty and opulence. It opens with a small pool of water not far from the facade, the Neptune fountain. In the garden proper, although much downsized today, it is still possible to recognize a sumptuous English-style romantic park, where wide spaces alternate with wooded areas, small waterways and curious architectural elements, devoted to cherishing cherished memories or tickling the imagination of visitors.
A bit of history
In 1651 the Marquises Cusani acquired the properties of an old convent in Desio. To build their country residence there, they entrusted the architect Giuseppe Permarini, the same man to whom we owe the royal palace of Monza and the La Scala theater in Milan. To repay some debts, however, the Cusani in 1817 sold the villa to the lawyer Traversi, who had the building modified to his taste. In 1900 the villa passed to the Tittoni family. The Great War was a severe blow to this magnificent residence. Today the villa has been reborn through thoughtful restoration and can be enjoyed through guided tours and events.
Curiosities
Speaking of villas we think of fabulous ballrooms, frescoed walls, the comforts of sumptuous private rooms, and parks that look like authentic gardens of eden. We almost never consider the rural life associated with it. If the owners only came there for a change of air from their city residences, the surrounding grounds were real farms. Villa Cusani also gives us access to its basements, which, over the course of studies and restoration, have returned precious and curious details about rural life at the time.
 Neobaroque Hall
Neobaroque Hall
Enter the Map of Italy's Undiscovered Wonders and find treasures where you least expect it... Inspire, Recommend, Share...
Collections
The Map thanks:
Enter the Map of Italy's Undiscovered Wonders and find treasures where you least expect it... Inspire, Recommend, Share...
Where is

Collections

