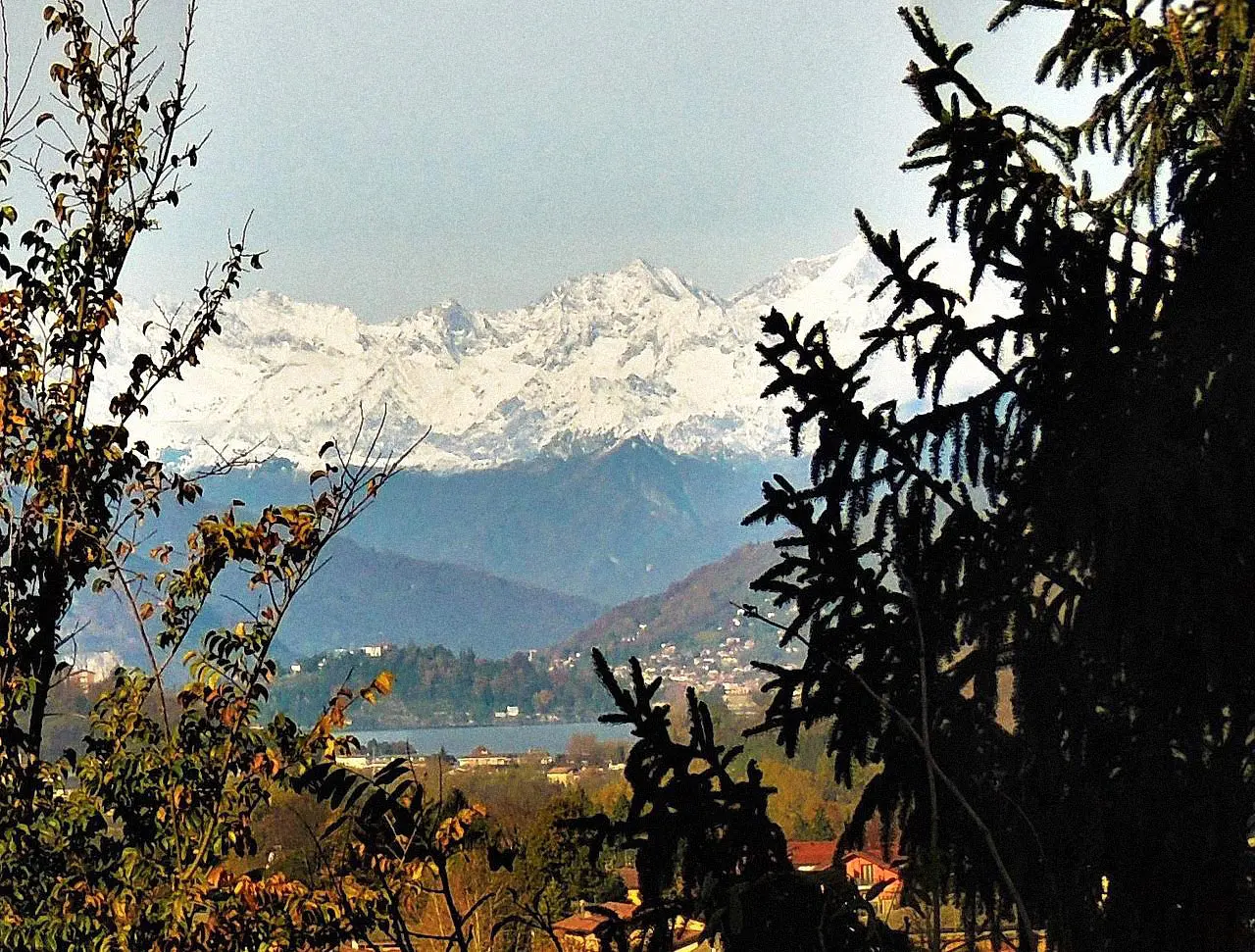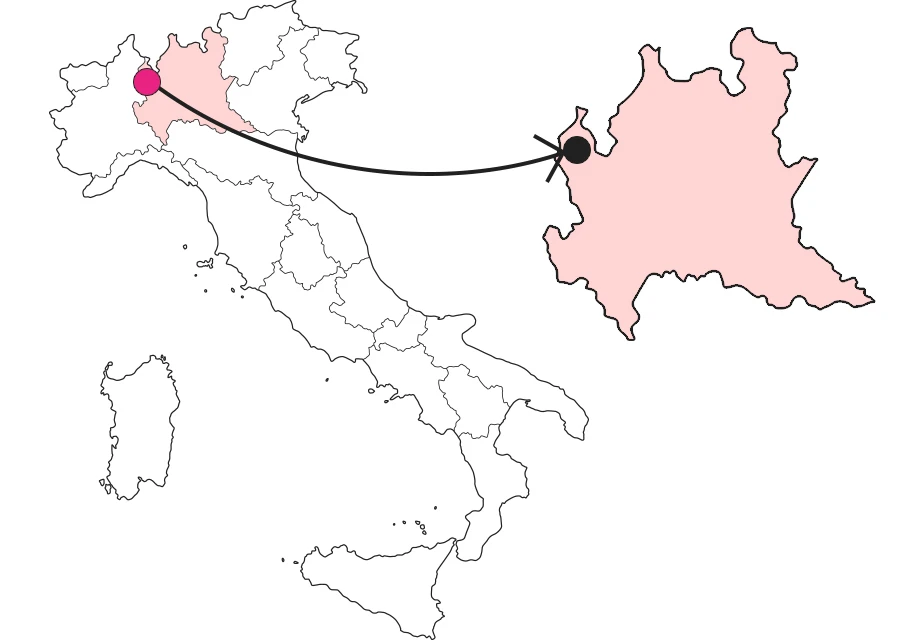SHARRYLAND


Buried stories of an unusual Valcuvia
The little church of San Biagio in Cittiglio reveals its secrets



Where is

What it is and where it is
At the mouth of Valcuvia, nestled among the green chain of the Lombard Pre-Alps, is the town of Cittiglio. Wandering up the steep Via San Biagio, one comes to a small square set on a plateau from which one glimpses the bell tower of San Biagio rising from behind the houses. It heralds the small stone church, which stands in an elevated position above the present settlement, of rural scope in perfect Romanesque style. The structure is rather restrained, with a single nave and gabled facade with a single central entrance. The bell tower, located to the left of the entrance, stands out with a bicuspidate structure.
Why it is special
Entering the church, therefore, one can appreciate its full extent in a single glance. Rather small and intimate, with four trusses and a single nave, it is, however, rich in features and details to observe. From the partly glass floors that allow one to view the deepening elevations of the excavation and the vestiges of the floors and structures of the original church, to the colorful frescoes placed above the entrance, on the current walls of the building and on the lower portions exposed by the excavations, to the funerary atrium that now stands in front of the current altar.
Not to be missed
In front of the chancel, the glass floor reveals a group of tombs. Originally this was a narthex, a true atrium perhaps covered and set against the ancient entrance to the church, which is currently visible in the few remains of the threshold in the wall bordering the cemetery portion to the east. This space was a favored burial place as it was located opposite the entrance and leaned against the masonry of the facade. Here the faithful would pass through to the entrance and, in these few steps, dedicate a thought to the deceased who had found eternal rest here.
A bit of history
The building as we see it today is the result of centuries of architectural changes that have transformed it from its original core. The origin of the church dates back to the early Middle Ages: erected as a small private chapel, it was later enlarged and rebuilt in the Romanesque style during the 11th century. Later phases saw a gradual enlargement of the building, with annexation of new buildings, construction of the bell tower, raising of the floor levels and, finally, reversal of the orientation of the axis of access to the building. In fact, during the 1600s, the Romanesque apse located on the east side was demolished and, in its place, the new access to the church, which was originally located on the opposite side, was built.
Curiosities
Among the graves seen through the glass panes, two cases of violent deaths were found : a woman with an arrowhead in her chest and an individual with four fatal skull injuries. A case unsolved for centuries that is finally being studied with forensic techniques. In fact, the building houses a field anthropology laboratory founded by the University of Insubria's Center for Research in Osteoarchaeology and Paleopathology, where students and experts come together to pursue the study of the individuals buried here.
Enter the Map of Italy's Undiscovered Wonders and find treasures where you least expect it... Inspire, Recommend, Share...
The Map thanks:
Enter the Map of Italy's Undiscovered Wonders and find treasures where you least expect it... Inspire, Recommend, Share...
Where is


